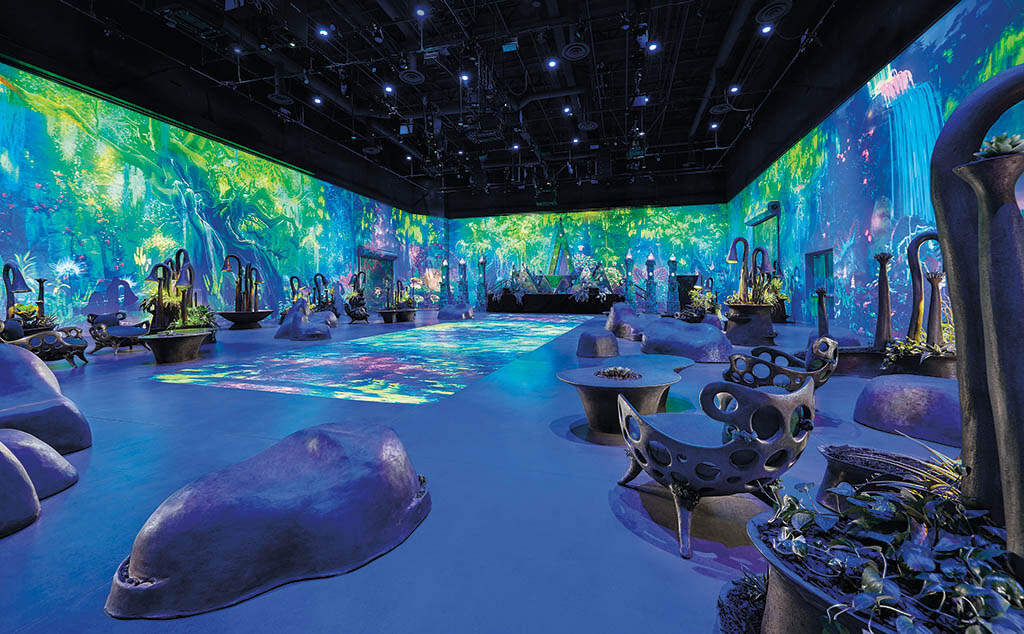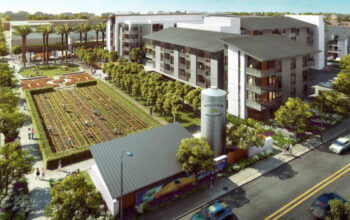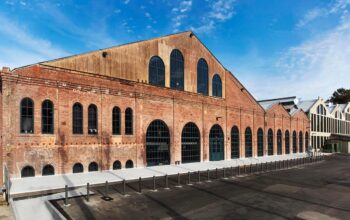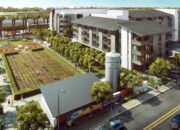In an increasingly digitized and fast-paced world, the realm of architecture is undergoing a profound evolution. Beyond merely providing shelter or functionality, buildings are now being conceived as dynamic stages for human interaction, emotion, and memory. This shift marks the rise of experiential architecture, a design philosophy that prioritizes the holistic human experience within a built environment. It’s about crafting spaces that engage all senses, evoke feelings, tell stories, and leave a lasting impression on visitors and occupants.
This approach moves beyond the visual aesthetics of a structure to consider how people move through it, how light, sound, texture, and even scent contribute to their perception, and how a space makes them feel. This article will delve into the essence of experiential architecture, explore its foundational principles, examine the innovative techniques employed, highlight its significant impact across various domains, discuss the challenges in its execution, and envision its future as a driving force in shaping our physical and emotional landscapes.
Defining Experiential Architecture
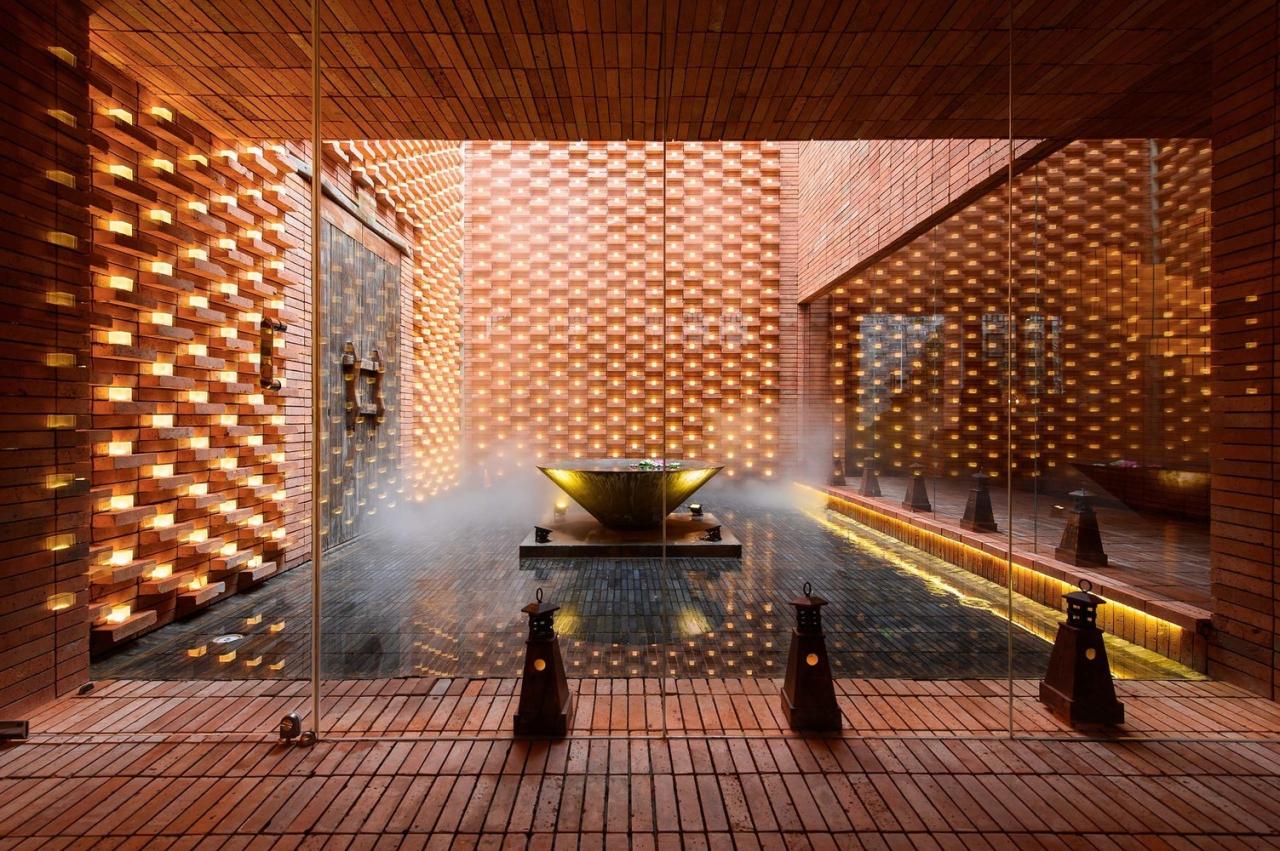
Experiential architecture is a multidisciplinary approach that seeks to design environments that resonate deeply with users, creating memorable and emotionally engaging encounters. It is a departure from purely functional or object-centric design.
A. Beyond Form and Function:
- Sensory Engagement: Experiential architecture consciously manipulates elements like light, sound, texture, temperature, and even smell to create a multi-sensory journey for the user. For instance, a long, dark corridor might open into a vast, brightly lit space to evoke a feeling of awe or transition.
- Emotional Resonance: The goal is to elicit specific emotions – wonder, tranquility, excitement, contemplation, or even a sense of belonging – through the spatial narrative.
- Narrative and Storytelling: Spaces are designed to tell a story, guiding the user through a sequence of experiences that unfold as they move through the building or landscape. This narrative can be historical, cultural, or purely abstract.
B. Holistic Design Approach:
- User-Centric Philosophy: The primary focus is on the human occupant – their needs, perceptions, movements, and psychological responses to the environment. It involves extensive user research and empathy.
- Integration of Disciplines: It inherently requires collaboration among architects, interior designers, landscape architects, lighting designers, sound engineers, artists, and even behavioral psychologists to craft a cohesive and impactful experience.
- Dynamic and Evolving Spaces: Experiential architecture often incorporates elements that change over time, whether through natural light cycles, interactive installations, or adaptable programming, ensuring a fresh experience with each visit.
C. Distinction from Traditional Architecture:
- Focus on the “Journey”: While traditional architecture emphasizes the final built form, experiential architecture places equal, if not greater, importance on the sequence of spaces and the user’s journey through them.
- Ephemeral Qualities: It values not just the tangible elements but also the intangible atmosphere, mood, and subjective sensations a space creates.
- Active Participation: It often encourages active participation from users, moving beyond passive observation to direct interaction with the environment.
Foundational Principles and Elements
Several core principles guide the creation of experiential architectural spaces, utilizing various design elements to achieve their immersive goals.
A. Sensory Manipulation:
- Light: The most powerful tool. It can be used to direct attention, create mood, highlight textures, or mark the passage of time. Examples include dramatic skylights, carefully placed windows, dynamic LED installations, or the interplay of light and shadow.
- Sound: Acoustic design plays a crucial role. This can involve enhancing natural sounds, muffling external noise for tranquility, or incorporating intentional soundscapes (e.g., flowing water, subtle music).
- Texture and Materiality: The tactile quality of surfaces (e.g., rough stone, smooth glass, warm wood) directly influences how a space feels and is perceived.
- Temperature and Airflow: Subtle variations in temperature or the movement of air can evoke feelings of comfort, exhilaration, or mystery.
- Scent: Though often overlooked, intentional scent can powerfully trigger memories and emotions, contributing to a unique spatial identity.
B. Movement and Flow:
- Choreographed Pathways: Design dictates how users move, creating sequences of compression and release, moments of pause, or surprising turns. Staircases, ramps, and corridors are not just connectors but integral parts of the experience.
- Transitions: The design of thresholds and transitions between different spaces is critical to manage the user’s emotional and sensory shifts.
- Vista and Reveal: Strategic placement of openings and views to control what is revealed and when, building anticipation and providing moments of dramatic impact.
C. Narrative and Symbolic Meaning:
- Thematic Cohesion: Spaces are often designed around a central theme or concept, with every element contributing to that overarching narrative.
- Symbolism: Architectural forms, materials, or features can carry symbolic meaning, adding layers of interpretation and emotional depth. For example, a soaring ceiling might symbolize aspiration, or rough textures might evoke history.
- Historical and Cultural Context: Integrating elements that acknowledge or reinterpret the history, culture, or natural environment of a place can create a stronger sense of connection and authenticity.
D. Interactive and Responsive Elements:
- Dynamic Displays: Digital screens, projections, or light installations that respond to user presence or external data.
- Physical Interaction: Elements that invite touch, manipulation, or active engagement, transforming users from passive observers into active participants.
- Adaptive Environments: Spaces that can reconfigure or change their ambiance based on time of day, occupancy, or programmed events.
Innovative Techniques and Technologies
Modern experiential architecture leverages cutting-edge technologies and creative design methodologies to realize its ambitious goals.
A. Digital Design and Visualization:
- Building Information Modeling (BIM): Enables precise 3D modeling and data management, allowing architects to simulate and analyze the sensory and spatial experience of a building before construction.
- Virtual Reality (VR) and Augmented Reality (AR): VR allows designers and clients to “walk through” a proposed building, experiencing its scale, light, and flow immersively. AR overlays digital information onto the real world, enhancing site visits.
- Parametric Design: Software that allows designers to define relationships between elements, generating complex geometries and variations based on parameters, enabling highly customized and organic forms.
B. Advanced Material Science:
- Smart Materials: Materials that can respond to external stimuli (e.g., light, heat, electricity), changing color, transparency, or even shape, offering dynamic experiential possibilities.
- Translucent and Transparent Materials: Innovative uses of glass, plastics, and other materials to control light and views, creating varying degrees of privacy and connection.
- Textured Surfaces: Development of new finishes and fabrication techniques to create intricate and engaging tactile surfaces.
C. Lighting and Sound Technologies:
- Dynamic LED Lighting Systems: Programmable LEDs allow for infinite variations in color, intensity, and movement, transforming the mood and appearance of a space throughout the day or for specific events.
- Spatial Audio Systems: Advanced sound systems that can create immersive soundscapes, direct attention, or simulate specific acoustic environments.
- Projection Mapping: Projecting images or videos onto complex architectural surfaces, creating stunning visual illusions and transforming facades or interiors.
D. Biophilic Design Principles:
- Integration of Nature: Incorporating natural elements, such as living walls, indoor gardens, water features, and natural light and ventilation, to connect occupants with the natural world.
- Natural Patterns and Forms: Mimicking patterns found in nature (e.g., fractals, organic curves) to create visually appealing and psychologically comforting spaces.
Impact and Applications Across Sectors
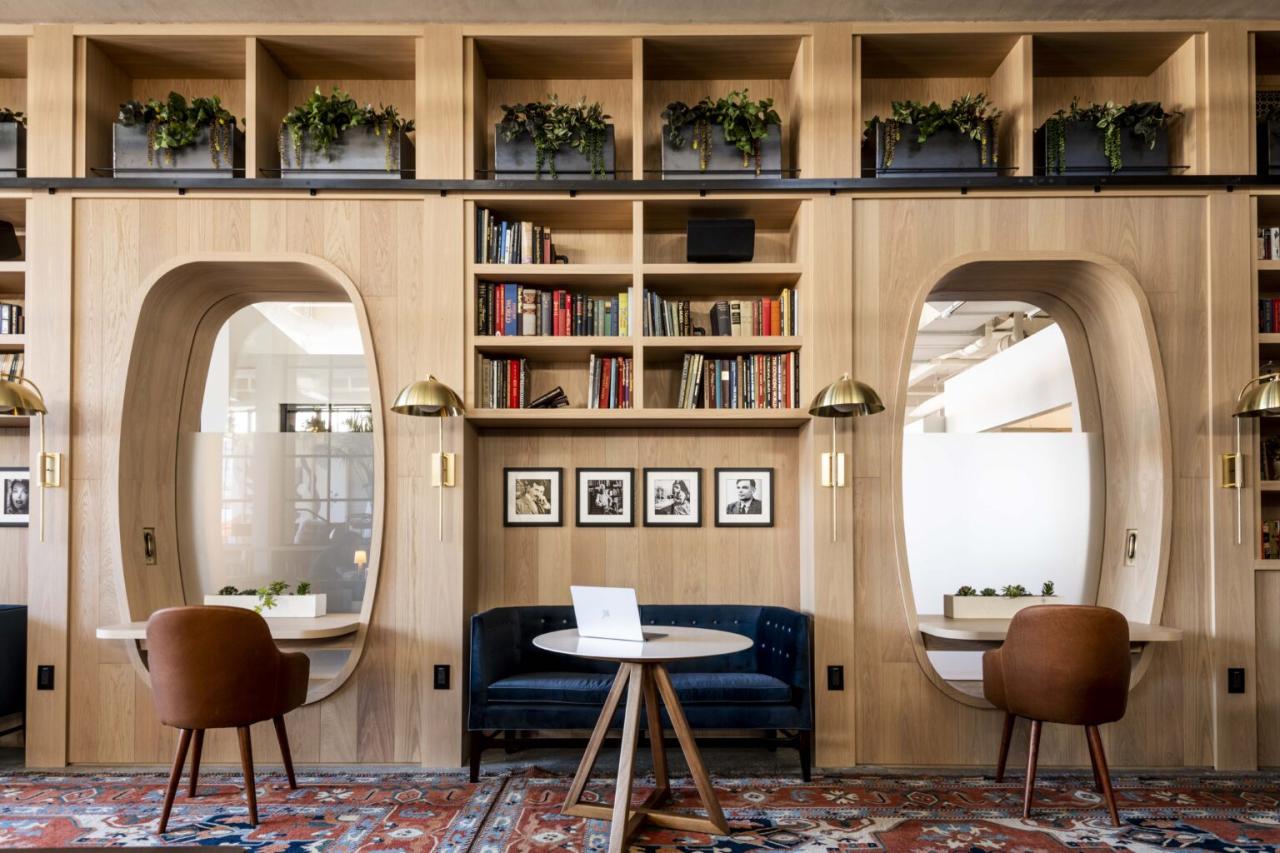
Experiential architecture is reshaping various sectors, from commercial spaces to cultural institutions, demonstrating its versatile impact.
A. Commercial and Retail:
- Brand Immersion: Stores are designed as immersive brand experiences, encouraging longer stays and stronger emotional connections with products.
- Customer Engagement: Interactive displays and unique spatial narratives aim to delight customers and differentiate brands in a competitive market.
- Example: Flagship stores that resemble art installations or theme parks.
B. Hospitality and Leisure:
- Memorable Stays: Hotels, resorts, and restaurants are designed to offer unique, unforgettable experiences beyond just accommodation or dining.
- Themed Environments: Creating highly themed environments (e.g., a hotel designed as a treehouse, or a restaurant resembling an underwater world).
C. Museums and Cultural Institutions:
- Enhanced Storytelling: Exhibits are designed as interactive journeys, using light, sound, and spatial sequences to bring narratives to life.
- Visitor Engagement: Encouraging active participation and deeper connection with artifacts and information, moving beyond passive viewing.
- Example: Immersive art installations and science centers.
D. Public Spaces and Urban Environments:
- Vibrant Placemaking: Designing parks, plazas, and urban interfaces that encourage social interaction, play, and contemplation, becoming destinations in themselves.
- Community Connection: Creating spaces that foster a sense of identity and belonging for residents.
- Example: Interactive public art installations, urban gardens that serve as social hubs.
E. Healthcare and Wellness:
- Healing Environments: Designing hospitals and clinics that reduce stress, promote well-being, and aid recovery through natural light, calming colors, and access to nature.
- Patient Experience: Improving the overall patient and visitor journey through thoughtful spatial organization and sensory considerations.
Challenges in Implementing Experiential Architecture
Despite its promise, the execution of experiential architecture presents unique challenges that require careful consideration.
A. Complexity and Integration:
- Multidisciplinary Coordination: Requires highly effective collaboration among numerous specialists, which can be challenging to manage.
- Technical Integration: Seamlessly integrating complex lighting, sound, and digital systems into the architectural fabric demands advanced technical expertise.
B. Cost and Budget:
- Higher Initial Investment: The bespoke nature, advanced technology, and specialized materials often lead to higher upfront costs compared to conventional buildings.
- Maintenance and Obsolescence: Dynamic systems may require more complex maintenance, and digital technologies can become obsolete faster than static building materials.
C. Subjectivity and Measurability:
- Quantifying Experience: It can be challenging to objectively measure the “success” of an emotional or sensory experience, making it harder to prove ROI for clients focused solely on quantifiable metrics.
- Individual Perception: Experiences are subjective; what evokes one emotion in one person might not in another. Designing for broad appeal without becoming generic is a balancing act.
D. Long-Term Adaptability:
- Over-Theming: A risk exists that highly themed or specific experiences might become dated or irrelevant over time.
- Flexibility for Change: Designing spaces that are adaptable enough to accommodate future changes in use or taste while retaining their core experiential qualities is crucial.
E. Client Understanding and Buy-in:
- Education Required: Clients may initially struggle to understand the value proposition of experiential design beyond traditional metrics, requiring designers to effectively communicate the intangible benefits.
The Future Trajectory of Experiential Architecture
The field of experiential architecture is poised for significant growth, driven by technological innovation and a growing societal appreciation for meaningful spaces.
A. Personalized and Adaptive Environments: Future spaces will increasingly respond to individual users through AI, sensors, and wearable technology, creating highly personalized and dynamically adaptive experiences.
B. Seamless Blending of Physical and Digital: The line between physical space and digital overlay will blur, with AR projections, interactive surfaces, and responsive digital art becoming integral to the architectural experience.
C. Emphasis on Wellness and Mental Health: Designers will increasingly focus on creating spaces that actively promote psychological well-being, reduce stress, and foster positive emotional states.
D. Sustainability as an Experiential Element: Sustainable design practices will not only be functional but also integral to the experiential narrative, showcasing natural processes (e.g., rainwater harvesting, solar energy capture) in engaging ways.
E. Democratization of Experience: As technologies become more accessible, the creation of unique experiential spaces will extend beyond high-budget projects to more public and everyday environments.
F. Augmented Reality and Digital Twins: Digital twins of buildings will allow for real-time monitoring and adjustment of environmental parameters, optimizing the experiential qualities for occupants.
Conclusion
Experiential architecture represents a vital evolution in how we conceive and construct our built environment. It champions a shift from simply building structures to crafting immersive journeys that stimulate our senses, engage our emotions, and enrich our lives. By meticulously choreographing light, sound, texture, and movement, and by embracing innovative technologies like VR and smart materials, architects are unlocking new dimensions of human-space interaction.
While navigating challenges related to complexity, cost, and subjectivity, the profound impact of these designs—from enhancing brand loyalty and cultural understanding to fostering well-being and community connection—underscores its growing importance. As we move forward, experiential architecture will continue to redefine the boundaries of design, transforming our buildings into dynamic, responsive, and deeply resonant places that truly come alive for those who inhabit them. The future of architecture is not just about what a building looks like, but how it makes us feel and experience the world around us.

