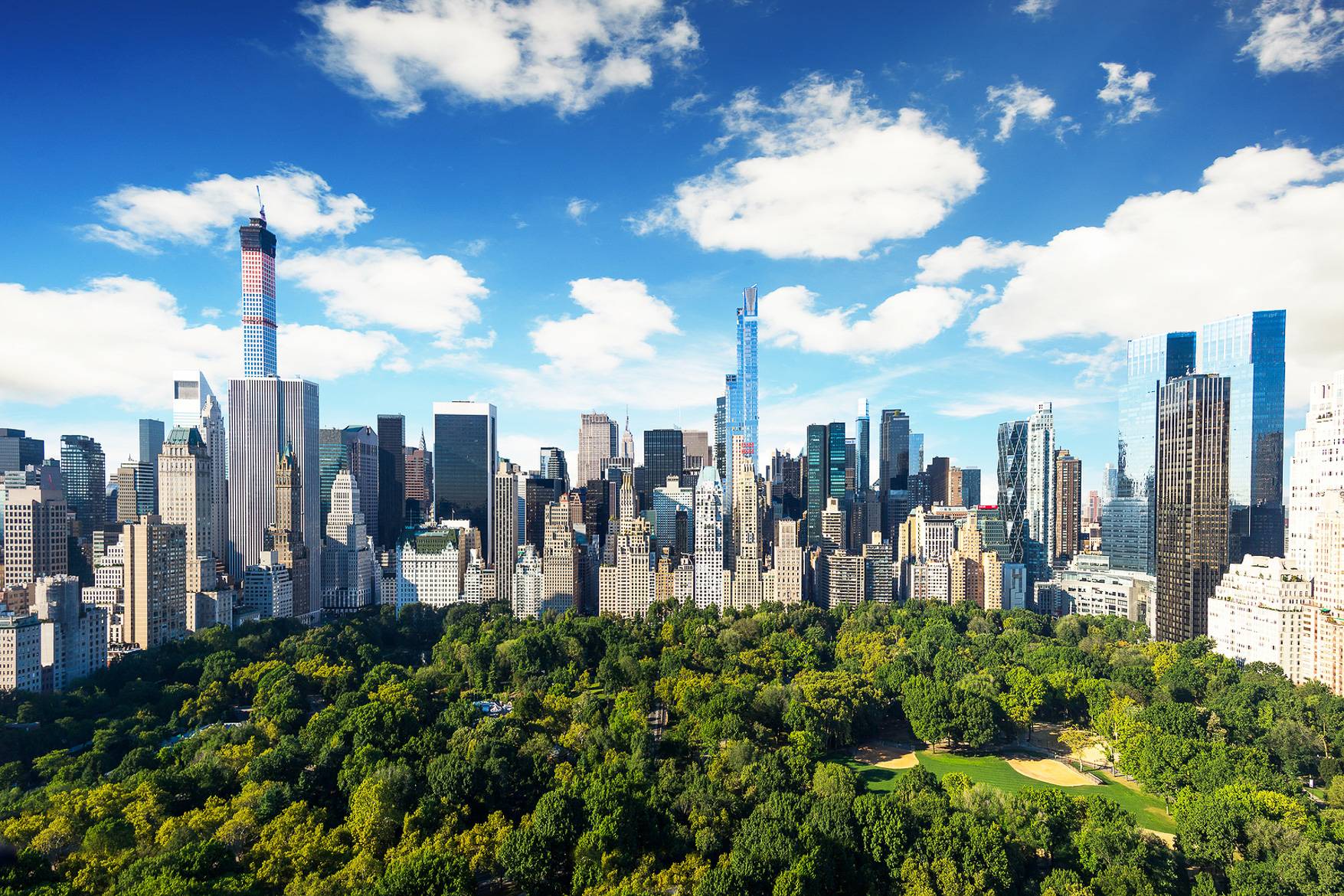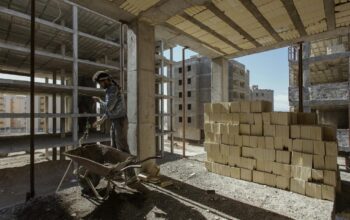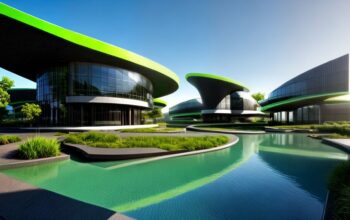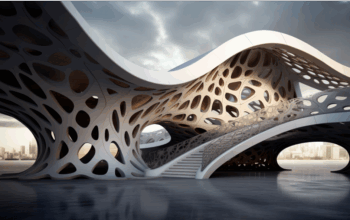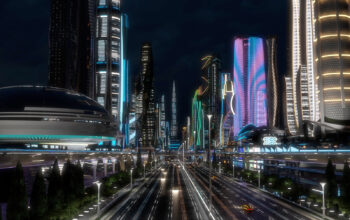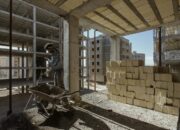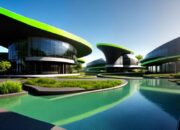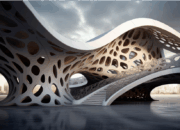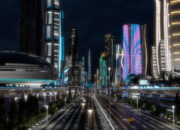The urban landscape of the 21st century is undergoing a remarkable metamorphosis. Driven by the urgent need to address climate change, enhance urban quality of life, and foster environmental resilience, cities globally are witnessing the rise of greener skylines. This profound architectural and urban planning movement goes far beyond merely adding a few potted plants to a balcony; it fundamentally integrates natural elements and ecological principles into the very fabric of tall buildings and dense urban environments. It’s about transforming concrete jungles into vibrant, living ecosystems that contribute to cleaner air, reduced energy consumption, enhanced biodiversity, and improved human well-being.
This comprehensive article will explore the foundational concepts driving this green revolution in high-rise architecture, delve into the innovative strategies and technologies making it possible, illuminate its myriad benefits, address the practical challenges inherent in its implementation, and cast a vision for its indispensable role in shaping the sustainable cities of tomorrow.
The Rationale Behind Greener Skylines
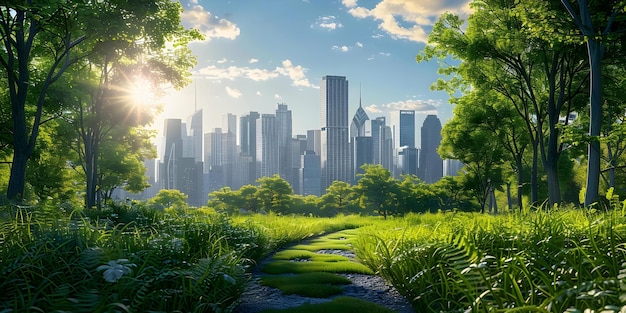
The proliferation of high-rise buildings, while addressing population density, often exacerbates urban environmental issues. Greener skylines offer a vital counter-narrative.
A. Addressing Urban Environmental Challenges:
- Urban Heat Island Effect: Tall, dense buildings and vast expanses of concrete and asphalt absorb and re-emit solar radiation, causing urban areas to be significantly hotter than surrounding rural areas. Green elements help mitigate this effect.
- Air Pollution: Cities are often hotspots for air pollution due to vehicle emissions, industrial activity, and energy consumption. Plants act as natural air purifiers.
- Stormwater Runoff: Impervious surfaces in cities lead to rapid stormwater runoff, overwhelming drainage systems and contributing to water pollution. Green infrastructure helps absorb and filter rainwater.
- Loss of Biodiversity: Urbanization often replaces natural habitats, leading to a decline in urban wildlife and plant species. Integrating green spaces can help restore some biodiversity.
- Energy Consumption: High-rise buildings are notoriously energy-intensive due to their size and reliance on mechanical systems for heating, cooling, and lighting. Green designs can significantly reduce this demand.
B. Defining Greener Skylines:
- Integrated Green Infrastructure: This concept involves embedding natural systems – green roofs, living walls, sky gardens, and planted terraces – directly into and onto the building’s structure.
- Holistic Design: It’s a design philosophy that considers the ecological performance of a building alongside its aesthetic and functional aspects, striving for a symbiotic relationship between the built and natural environments.
- Beyond Aesthetics: While visually appealing, the primary drivers are environmental performance, resource efficiency, and occupant well-being, rather than mere ornamentation.
C. The Evolution from Traditional Architecture:
- Traditional vs. Green High-Rises: Conventional skyscrapers are often monolithic structures designed for maximum leasable space, with minimal consideration for environmental impact. Greener skylines consciously weave nature into every possible layer and facade.
- Passive Strategies in Verticality: Adapting passive design principles (like natural ventilation and daylighting) to tall buildings, where wind patterns and solar exposure can be complex and challenging.
- Focus on Ecosystem Services: Recognizing that buildings can provide valuable “ecosystem services” – such as air purification, water retention, and habitat provision – rather than just consuming resources.
Core Strategies and Elements of Greener Skylines
Achieving greener skylines involves a blend of innovative design, advanced technology, and a deep understanding of ecological processes adapted for vertical environments.
A. Green Roofs (Rooftop Gardens):
- Extensive Green Roofs: Feature shallow layers of growing medium and drought-tolerant plants (e.g., sedums) requiring minimal maintenance.
- Intensive Green Roofs: Support deeper soil layers, allowing for a wider variety of plants, including shrubs and small trees, creating accessible park-like spaces.
- Benefits:
- Reduced Urban Heat Island Effect: Plants absorb solar radiation, reducing the ambient temperature of the roof surface and surrounding air.
- Stormwater Management: The vegetation and soil absorb significant amounts of rainwater, reducing runoff and easing pressure on drainage systems.
- Improved Insulation: Provide thermal insulation, reducing heating and cooling loads on the building and lowering energy consumption.
- Air Quality Improvement: Plants filter pollutants and produce oxygen.
- Biodiversity Enhancement: Provide habitat for insects and birds, contributing to urban biodiversity.
- Aesthetic Value: Offer visually appealing green spaces in dense urban areas.
B. Living Walls (Vertical Gardens):
- Modular Systems: Plants are grown in modular panels or felt pockets attached to the building facade.
- Hydroponic or Soil-Based: Can use various growing mediums, often with integrated irrigation systems.
- Benefits:
- Building Cooling: Provide shade and evaporative cooling, reducing the heat absorbed by the building’s exterior.
- Air Filtration: Act as natural air filters, removing dust and pollutants from the air.
- Noise Reduction: Help absorb urban noise, contributing to a quieter environment.
- Enhanced Aesthetics: Transform plain building facades into vibrant, living canvases.
- Biodiversity: Can attract pollinators and small urban wildlife.
C. Sky Gardens and Terraced Landscapes:
- Integrated Green Spaces: Large, multi-level planted areas integrated directly into the building’s structure at various heights.
- Public and Private Use: Can serve as communal spaces for residents, office workers, or public visitors, offering recreational and relaxation areas.
- Benefits:
- Improved Well-being: Access to green spaces and nature has proven psychological benefits, reducing stress and improving mood.
- Social Interaction: Provide natural gathering spaces for building occupants.
- Expanded Green Footprint: Create significant green areas in dense urban zones where ground-level space is limited.
- Example: Buildings like the Nanyang Technological University Learning Hub in Singapore showcase extensive green spaces on its roofs and integrated multi-level green areas.
D. High-Performance Building Envelopes:
- Advanced Glazing: Use of double or triple-glazed windows with low-emissivity (Low-E) coatings to minimize heat transfer.
- Optimized Shading Systems: Incorporating external louvers, fins, or responsive shading devices that track the sun’s movement to control solar heat gain while maximizing daylighting.
- Superior Insulation: High levels of insulation in walls and roofs to reduce thermal bridging and minimize energy loss.
- Airtight Construction: Sealing the building envelope to prevent uncontrolled air leakage, which can account for a significant portion of energy waste.
E. Integrated Water Management Systems:
- Rainwater Harvesting: Collecting and storing rainwater for irrigation of green elements, toilet flushing, or other non-potable uses.
- Greywater Recycling: Treating and reusing wastewater from sinks and showers for irrigation or toilet flushing within the building.
- Sub-surface Irrigation: Efficient watering systems for green roofs and living walls that minimize evaporation.
F. Renewable Energy Integration:
- Building-Integrated Photovoltaics (BIPV): Solar panels integrated seamlessly into the building’s facade or roofing materials, generating clean electricity.
- Wind Turbines: Small-scale wind turbines can be integrated into high-rise designs to harness wind energy at higher elevations, though this is often more challenging due to turbulent urban winds.
- Geothermal Systems: Utilizing the stable temperature of the earth for heating and cooling through ground-source heat pumps.
Benefits of Greener Skylines
The benefits of integrating green elements into tall buildings are far-reaching, impacting environmental health, economic viability, and human well-being.
A. Environmental Performance Enhancement:
- Climate Change Mitigation: Reduced energy consumption (for heating and cooling) directly translates to lower greenhouse gas emissions.
- Reduced Urban Heat Island Effect: Green surfaces absorb less heat and release moisture through evapotranspiration, significantly cooling the surrounding urban environment.
- Improved Air Quality: Plants filter airborne pollutants, absorb carbon dioxide, and release oxygen, contributing to cleaner urban air.
- Enhanced Stormwater Management: Vegetation and soil absorb and slow down rainwater runoff, reducing the burden on municipal storm sewers and mitigating urban flooding.
- Increased Biodiversity: Green roofs and walls provide new habitats for various plant and animal species, fostering urban biodiversity.
B. Economic Advantages:
- Lower Operating Costs: Reduced energy consumption from improved insulation and natural cooling leads to significant savings on utility bills.
- Extended Roof Lifespan: Green roofs protect roofing membranes from UV radiation and extreme temperature fluctuations, significantly extending their lifespan.
- Increased Property Value: Buildings with prominent green features are often perceived as more desirable, leading to higher property values and rental rates.
- Marketing and Brand Image: Companies and developers can enhance their brand image by showcasing their commitment to sustainability.
- Stormwater Fee Reductions: Some municipalities offer incentives or fee reductions for buildings that implement effective stormwater management, such as green roofs.
C. Social and Health Benefits for Occupants:
- Improved Indoor Environmental Quality (IEQ): Better air quality, thermal comfort, and access to natural light contribute to a healthier indoor environment.
- Enhanced Well-being and Productivity: Exposure to nature has been shown to reduce stress, improve cognitive function, and increase overall well-being, leading to happier and more productive occupants.
- Access to Nature: Provides valuable outdoor green spaces in dense urban areas where such access is often limited.
- Aesthetic Appeal: Transforms the concrete jungle into more visually appealing and inspiring places to live, work, and visit.
- Community Building: Shared green spaces can foster a sense of community among building residents or employees.
Challenges in Realizing Greener Skylines
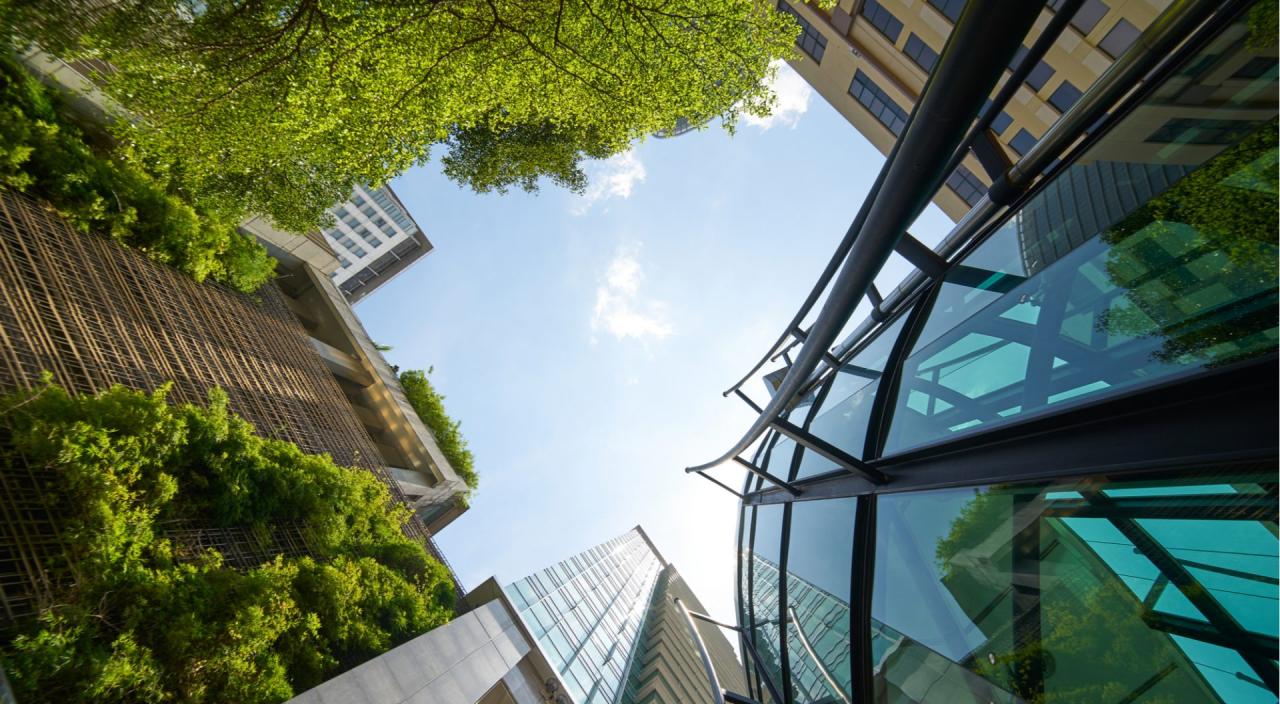
While the vision for greener skylines is compelling, their implementation faces several practical and technical hurdles.
A. Structural and Weight Considerations:
- Added Load: Green roofs and living walls, especially when saturated with water, add significant weight to a building’s structure, requiring robust structural engineering from the outset. This is a critical factor for high-rise applications.
- Drainage Systems: Designing effective drainage to prevent waterlogging and protect the building envelope is complex for vertical and elevated green systems.
B. Waterproofing and Maintenance:
- Leakage Risk: Ensuring robust waterproofing to prevent leaks into the building is paramount, as failure can lead to significant damage and costly repairs.
- Ongoing Maintenance: Green elements require regular maintenance, including irrigation, fertilization, pruning, and pest control, which can be more complex and costly at height.
C. Cost Implications:
- Higher Initial Investment: The specialized materials, systems (e.g., irrigation, drainage), and structural reinforcements required for green features often translate to higher upfront construction costs.
- Long-Term Payback: While long-term operational savings are significant, the initial cost can be a barrier for some developers or clients.
D. Plant Selection and Microclimates:
- Harsh Conditions: High-rise environments present unique microclimates (wind, sun exposure, temperature extremes) that can be challenging for plant survival.
- Species Selection: Careful selection of drought-tolerant, wind-resistant, and climate-appropriate plant species is crucial for success.
- Maintenance at Height: Access for maintenance of plants on tall facades can be logistically challenging and expensive.
E. Integration with Building Systems:
- HVAC and Water Systems: Seamless integration of green elements with the building’s heating, ventilation, and air conditioning (HVAC) and water management systems is complex and requires meticulous planning.
- Digital Monitoring: Implementing sensors and smart systems to monitor plant health, irrigation needs, and system performance is becoming increasingly important.
F. Regulatory and Policy Support:
- Evolving Building Codes: Building codes are gradually adapting, but some still lack specific guidelines or incentives for large-scale green infrastructure on tall buildings.
- Lack of Incentives: While some cities offer incentives, broader government support (e.g., tax breaks, grants) could accelerate adoption.
The Future of Greener Skylines
The vision for greener skylines is dynamic and ambitious, promising a future where urban environments are intrinsically linked with flourishing natural systems.
A. Biomimicry and Self-Sustaining Buildings: Future designs will increasingly draw inspiration from natural ecosystems, aiming for buildings that mimic nature’s efficiency and regenerative capacity. This could include structures that actively clean air and water, and regulate their own microclimates.
B. Smart Green Infrastructure: Integration of Artificial Intelligence (AI) and the Internet of Things (IoT) will lead to highly responsive green systems. Sensors will monitor plant health, soil moisture, light levels, and air quality, automatically adjusting irrigation, nutrient delivery, and even dynamic shading.
C. Vertical Farms and Urban Agriculture: High-rise buildings will increasingly incorporate dedicated vertical farms, providing fresh, locally grown food for urban populations, reducing food miles, and enhancing food security. This expands the role of buildings beyond shelter to active food production.
D. Public Access to Elevated Green Spaces: More high-rise developments will incorporate publicly accessible sky parks and elevated green walkways, transforming vertical spaces into vital urban amenities and fostering greater community connection with nature.
E. Advanced Materials and Robotic Maintenance: Development of lighter, stronger, and more sustainable materials for green facades and roofs. Robotic systems could handle complex maintenance tasks, reducing costs and risks associated with working at height.
F. Policy and Regulatory Frameworks: Governments worldwide will increasingly mandate and incentivize green building features in high-rise developments, recognizing their critical role in urban resilience and climate adaptation.
G. Holistic Urban Ecosystems: Individual green buildings will be viewed as components of larger, interconnected urban green networks, contributing to a city-wide ecosystem of parks, greenways, and vegetated infrastructure that collectively enhances urban liveability and ecological health. This is already being seen in cities like Singapore, which is recognized for its “City in a Garden” approach.
Conclusion
The emergence of greener skylines represents a pivotal moment in urban development, signaling a profound shift towards a more sustainable and harmonious relationship between humanity and nature. By thoughtfully integrating living systems into the vertical dimension of our cities, we are not just constructing buildings; we are cultivating ecosystems that purify air, manage water, conserve energy, and enhance the well-being of urban dwellers.
While the path to widespread adoption is paved with design, engineering, and financial challenges, the transformative benefits—from mitigating climate change to creating more vibrant and livable urban environments—make this evolution imperative. As architects, developers, and city planners continue to innovate, our skylines will increasingly become living testaments to our commitment to a healthier, greener, and more resilient urban future. The concrete jungle is transforming, one green facade and sky garden at a time, into a breathable, thriving, and truly sustainable metropolis.

