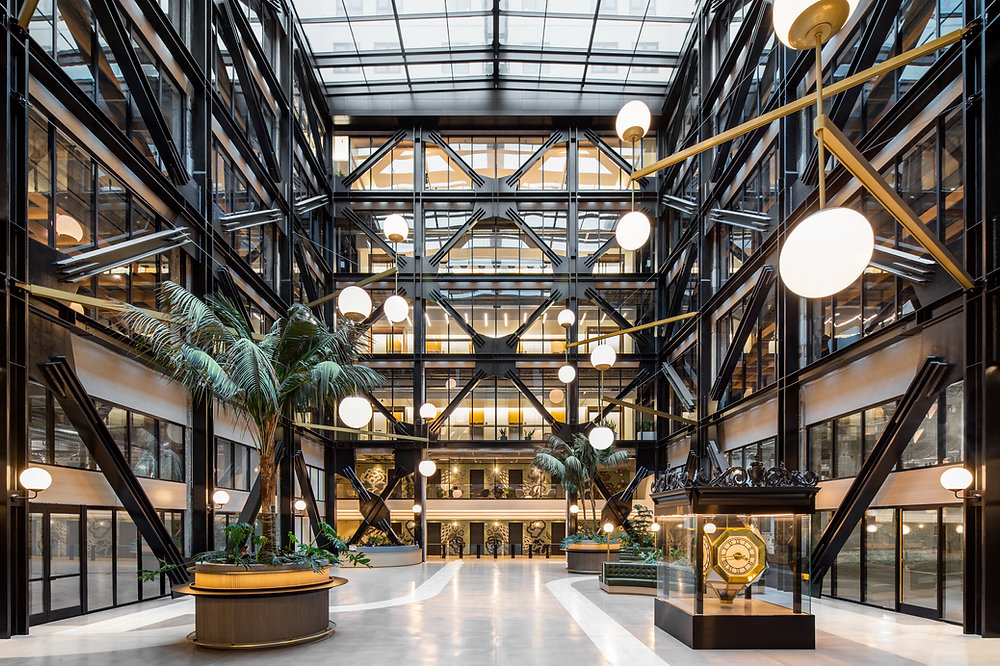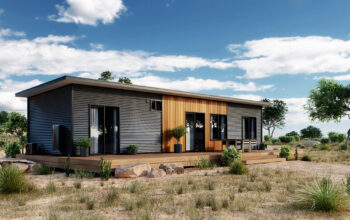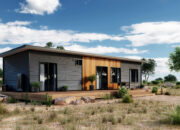In a world increasingly focused on sustainability, efficiency, and cultural preservation, a powerful architectural and urban planning strategy is gaining unprecedented momentum: adaptive reuse. This approach involves repurposing existing buildings or structures for functions other than those for which they were originally designed. Far from mere renovation, adaptive reuse is a transformative process that breathes new life into old buildings, preserving their historical and architectural integrity while adapting them to meet contemporary needs. It is a critical component of sustainable development, offering a compelling alternative to demolition and new construction, and creating unique, character-filled spaces that resonate with history and community spirit.
The appeal of adaptive reuse stems from a confluence of environmental, economic, social, and aesthetic benefits. As urban areas grow denser and the demand for innovative spaces intensifies, the ability to reimagine and reactivate existing structures becomes invaluable. From abandoned factories becoming vibrant art galleries to old schools transforming into modern residences, adaptive reuse projects are proving that the most sustainable building is often one that already exists. This approach not only reduces waste and conserves resources but also enriches urban fabrics with layers of history and distinct identities that new buildings struggle to replicate.
The Driving Forces Behind Adaptive Reuse
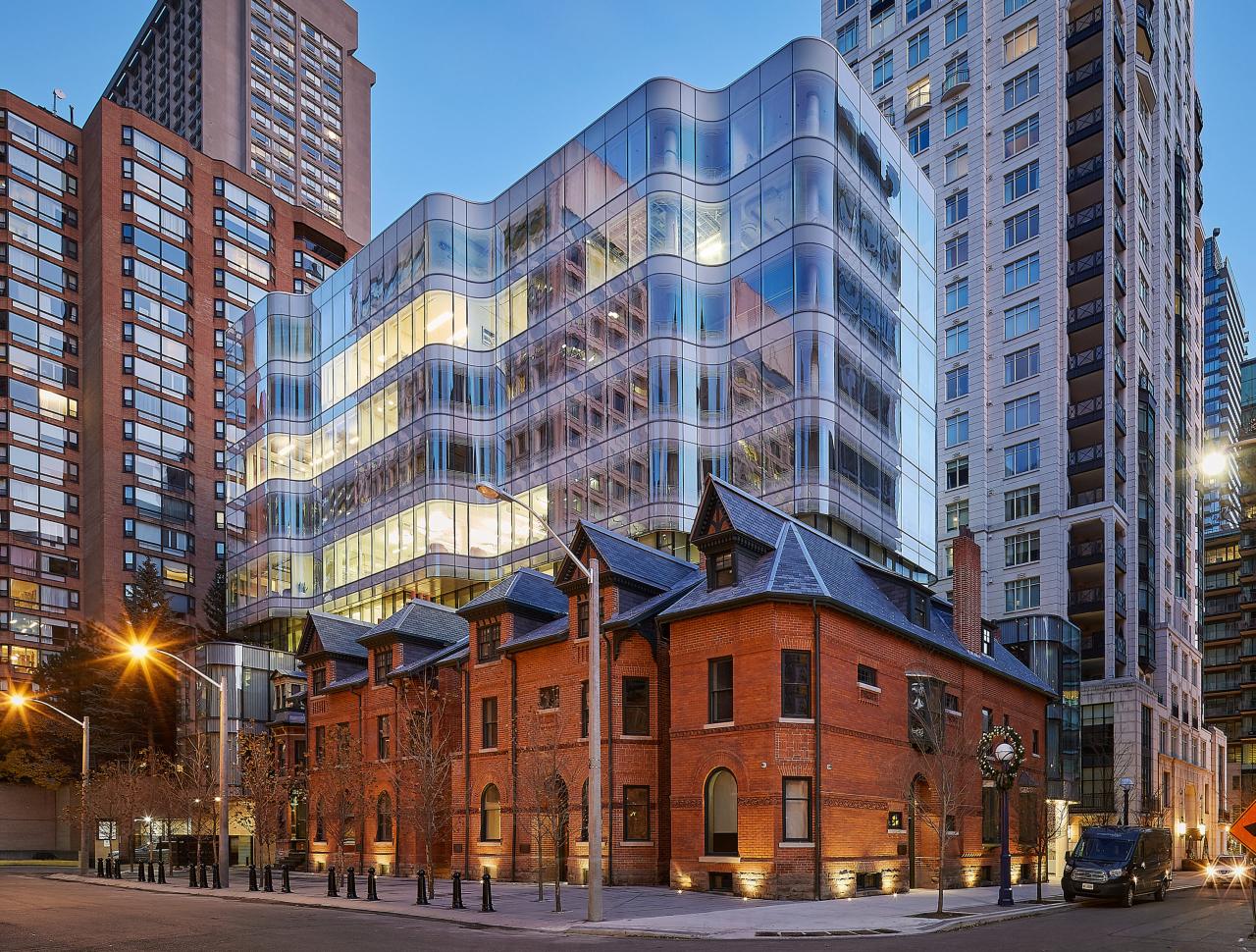
Several key factors are accelerating the adoption and embrace of adaptive reuse:
Environmental Sustainability
Reduced Waste: Demolishing a building generates enormous amounts of construction and demolition (C&D) waste, much of which ends up in landfills. Adaptive reuse drastically minimizes this waste stream.
Lower Embodied Energy: New construction requires significant “embodied energy” – the energy consumed by extraction, manufacturing, and transportation of new materials. Reusing existing structures avoids much of this energy expenditure.
Resource Conservation: By preserving existing building materials, adaptive reuse conserves raw materials like timber, aggregates, and metals that would otherwise need to be extracted and processed for new builds.
Reduced Carbon Footprint: The overall carbon footprint of an adaptive reuse project is typically much lower than that of new construction due to reduced waste, embodied energy savings, and often localized material sourcing.
Economic Benefits
Cost Savings: While not always universally true, adaptive reuse can often be more cost-effective than new construction, particularly when dealing with existing foundations, structural elements, and utility connections. Permitting processes can also sometimes be simpler.
Increased Property Value: Creatively repurposed buildings often become desirable, unique properties that command higher rents or sale prices due to their character, history, and prime urban locations.
Job Creation: Adaptive reuse projects often generate specialized jobs in restoration, skilled trades, and bespoke design, contributing to local economies.
Stimulating Local Economies: Revitalized buildings can act as anchors for urban regeneration, attracting new businesses, residents, and tourism, thereby stimulating broader economic growth in the surrounding area.
Social and Cultural Preservation
Preserving Heritage: Adaptive reuse is a powerful tool for preserving architectural heritage and maintaining the unique character and identity of neighborhoods and cities. It connects communities to their past.
Sense of Place: Old buildings carry stories and memories. By reusing them, a community’s sense of place is strengthened, fostering continuity and identity that new, generic developments often lack.
Community Engagement: Adaptive reuse projects can often become community-driven initiatives, fostering local pride and participation in the transformation process.
Unique Aesthetic and Character: Repurposed buildings offer distinct architectural features, rich materials, and idiosyncratic layouts that provide a unique charm and appeal, distinguishing them from modern, mass-produced structures.
Flexibility and Resilience
Adaptability: Many older industrial or commercial buildings were built with robust structures and open floor plans, making them inherently adaptable to new uses.
Urban Infill: Adaptive reuse allows for efficient use of existing urban infrastructure and infill development, reducing urban sprawl and making cities more compact and walkable.
Response to Changing Needs: It enables cities to quickly respond to changing social, economic, and demographic needs by repurposing underutilized assets rather than waiting for lengthy new construction cycles.
Key Principles and Strategies in Adaptive Reuse
Successful adaptive reuse projects often adhere to specific principles and employ innovative strategies:
Thorough Site and Building Analysis
Structural Integrity: Assessing the existing building’s structural soundness is paramount to ensure it can support new loads and uses.
Hazardous Materials: Identifying and safely mitigating any hazardous materials like asbestos or lead paint is a critical first step.
Historical Significance: Understanding the building’s historical and architectural importance guides design decisions and preservation efforts.
Existing Infrastructure: Evaluating the condition of plumbing, electrical, and HVAC systems helps determine the scope of necessary upgrades.
Embrace Existing Character
Respectful Intervention: Rather than erasing the past, designers should seek to highlight and integrate existing architectural features, materials, and spatial qualities into the new design.
Layering of History: Allowing new elements to contrast or subtly complement the old creates a rich narrative and a sense of depth within the space.
Exposed Elements: Often, exposing original brickwork, timber beams, or industrial elements adds character and celebrates the building’s past life.
Strategic Intervention and Modernization
Structural Reinforcement: Strengthening or modifying the existing structure where necessary to meet current building codes and new functional requirements.
Envelope Upgrades: Improving insulation, windows, and roofing to enhance energy efficiency and occupant comfort without compromising historical aesthetics.
Accessibility Improvements: Ensuring the repurposed building meets modern accessibility standards (e.g., ramps, elevators) is crucial for universal access.
Integration of New Technologies: Incorporating modern HVAC, plumbing, electrical, lighting, and smart building technologies to meet contemporary standards of comfort, efficiency, and functionality.
Creative Programmatic Mix
Mixed-Use Development: Combining residential, commercial, retail, and public spaces within a single repurposed building to create vibrant, self-sustaining environments.
Flexible Spaces: Designing for adaptability, allowing spaces to evolve and accommodate future changes in use without major structural alterations.
Public Realm Integration: Enhancing the connection between the repurposed building and the surrounding public spaces, creating welcoming plazas, courtyards, or pedestrian pathways.
Community Engagement and Planning
Stakeholder Involvement: Engaging local communities, historical societies, and city planners early in the process ensures broader acceptance and alignment with community goals.
Zoning and Permitting: Navigating often complex zoning regulations and obtaining necessary permits requires a thorough understanding of local laws and potentially advocating for special variances.
Typologies and Success Stories in Adaptive Reuse
Adaptive reuse has been successfully applied to a diverse range of building typologies:
- Industrial Buildings (Factories, Warehouses, Mills): Often converted into residential lofts, art studios, commercial offices, retail spaces, or cultural centers. Their robust structures, high ceilings, and large windows are ideal for open-plan layouts. Examples: The Tate Modern in London (former power station converted to art museum), various loft apartments in New York City (former factories).
- Religious Buildings (Churches, Synagogues): Repurposed into homes, restaurants, event venues, community centers, or even climbing gyms, leveraging their unique architectural grandeur, stained glass, and lofty interiors. Examples: Many historic churches in Europe and North America have found new life as residences or cultural venues.
- Educational Institutions (Schools, Libraries): Frequently converted into apartments, community centers, or mixed-use developments, utilizing their modular classrooms, auditoriums, and playgrounds. Examples: Old schoolhouses becoming charming single-family homes or multi-unit residences.
- Transportation Hubs (Train Stations, Bus Depots): Reimagined as mixed-use complexes, retail centers, food markets, or public transportation museums. Their grand halls and open spaces are conducive to public gathering. Examples: Gare d’Orsay in Paris (former train station now Musée d’Orsay).
- Commercial Buildings (Department Stores, Office Towers): Converted into residential units, hotels, or new office typologies. As retail trends change and office needs evolve, these buildings offer prime locations for revitalization. Examples: Many downtown department stores across the US have been converted into residential units.
- Military Structures (Forts, Barracks): Repurposed into public parks, cultural districts, or residential developments, often retaining their imposing structures and historical significance. Examples: The Presidio in San Francisco (former military post transformed into a national park site with various uses).
- Agricultural Buildings (Barns, Silos): Converted into homes, guesthouses, event venues, or specialty retail. Their rustic charm and robust construction lend themselves well to unique residential or commercial spaces.
The Broader Impact and Future Outlook
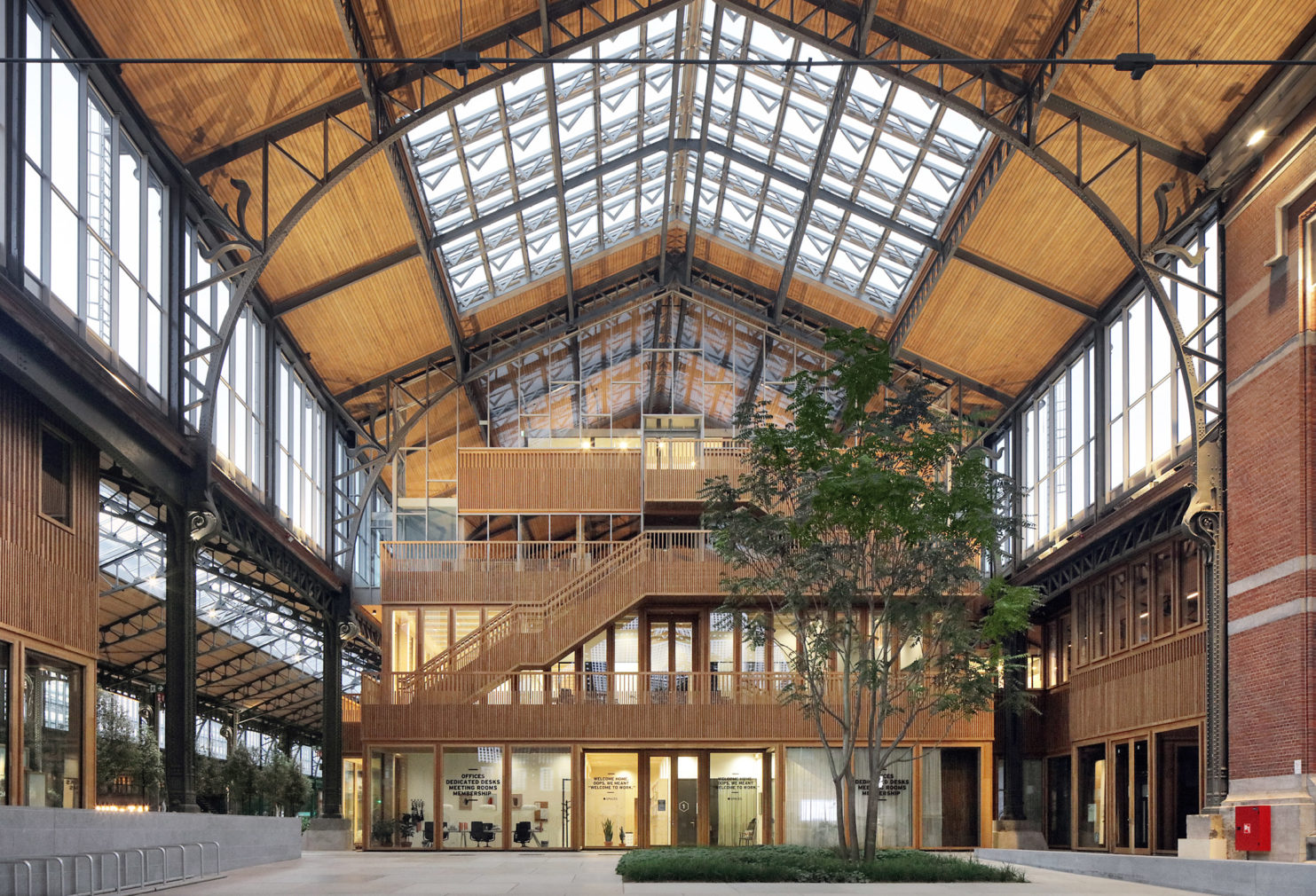
The practice of adaptive reuse is more than just a building technique; it is a philosophy that underpins sustainable urban development and fosters a deeper connection to our built heritage. Its broader impacts are profound:
- Catalyst for Urban Regeneration: Adaptive reuse projects often serve as catalysts for revitalizing entire neighborhoods, attracting further investment, improving public safety, and fostering a sense of vibrancy.
- Innovation in Design: The inherent constraints of existing structures often push architects and designers to be more creative and innovative, leading to unique and inspiring solutions.
- Reduced Sprawl: By reusing existing buildings and infrastructure within urban cores, adaptive reuse helps to curb urban sprawl, protecting greenfields and reducing reliance on car-dependent transportation.
- Economic Resilience: Cities with a strong adaptive reuse culture are often more economically resilient, capable of adapting their built environment to changing market demands without constant demolition and rebuilding cycles.
- Education and Awareness: Each successful adaptive reuse project serves as a visible example of sustainability and historical preservation, educating the public about the value of existing structures.
The future of adaptive reuse appears robust and increasingly essential. As climate change pressures intensify, and the call for circular economies grows louder, the imperative to maximize the life cycle of every building will only strengthen. We can expect:
- Increased Data-Driven Decision Making: More sophisticated tools for assessing embodied energy, life-cycle costs, and structural integrity will inform adaptive reuse decisions.
- Prefabrication and Modular Integration: New modular components and prefabricated elements designed to easily integrate with existing structures will streamline the adaptive reuse process.
- Policy and Financial Incentives: Governments will likely offer more generous tax credits, grants, and streamlined permitting processes to encourage adaptive reuse.
- Focus on “Deconstruction” instead of “Demolition”: When elements must be removed, the emphasis will shift to deconstruction – carefully dismantling structures to salvage and reuse materials, rather than simply demolishing them.
- Community-Led Initiatives: More grassroots and community-driven adaptive reuse projects will emerge, empowered by accessible information and funding models.
Conclusion
Adaptive reuse is a testament to human ingenuity and our evolving understanding of sustainability. It is a powerful antidote to the “throwaway” culture of the past, demonstrating that beauty, functionality, and economic viability can be found in existing structures. By choosing to preserve, adapt, and transform rather than demolish and rebuild, we not only reduce our environmental footprint and stimulate local economies but also enrich our cities with layers of history, unique character, and a profound sense of place.
The transformation of old spaces into new, vibrant uses is not just about extending the life of a building; it’s about forging a sustainable future, celebrating our collective past, and designing places that resonate with meaning and purpose for generations to come. The legacy of adaptive reuse is one where the past is not forgotten but beautifully reimagined, contributing to cities that are both ecologically responsible and deeply human.

