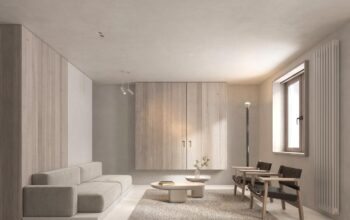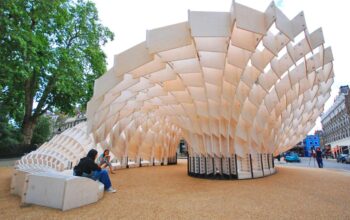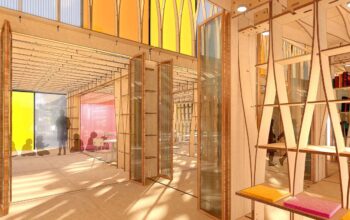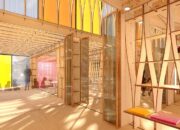Architecture, at its core, is about shaping the spaces where we live, work, and interact. For too long, the default in architectural design has been to cater to an idealized, average user, often inadvertently excluding vast segments of the population. However, the paradigm is shifting. Inclusive architecture is no longer a niche concept but a fundamental imperative, demanding that we design buildings and environments that are accessible, equitable, and usable by the widest possible range of people, regardless of their age, physical ability, cognitive capacity, or socio-economic background. This goes beyond mere compliance with building codes; it’s a profound commitment to creating spaces that foster dignity, independence, and belonging for every individual.
The significance of inclusive architecture extends far beyond ethical considerations. It presents immense opportunities for innovation, enhances user experience for everyone, and unlocks the full potential of communities. Neglecting this crucial aspect not only alienates a significant portion of society but also results in missed opportunities for richer, more resilient, and truly universal built environments.
The Foundational Principles of Inclusive Architecture
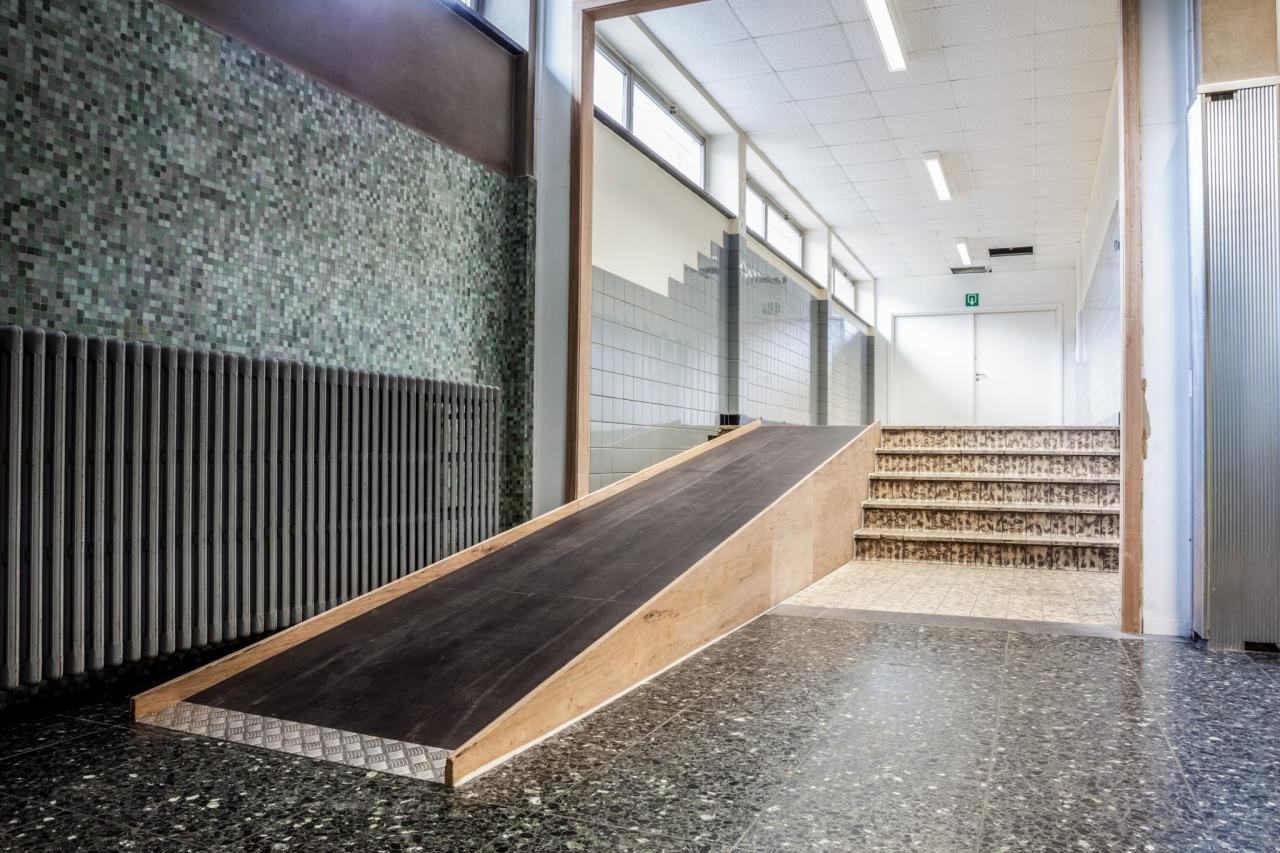
At its heart, inclusive architecture is a human-centered approach, deeply rooted in understanding the diverse ways people interact with and experience space. It acknowledges that human diversity is a strength, not a limitation. These core principles serve as a guiding compass for architects and urban planners dedicated to crafting truly universal spaces.
A. Equitable Use: The design is useful and marketable to people with diverse abilities. This principle means that the design does not disadvantage or stigmatize any group of users. For example, a building entrance with a ramp and a stair, both equally prominent and well-maintained, ensures that all users have a dignified and equivalent pathway to entry. It’s about ensuring that everyone can use the space in a way that feels natural and accessible to them, without having to take a separate, less convenient, or less aesthetically pleasing route. This includes not just physical access but also ensuring that information within the building (e.g., wayfinding signs) is accessible to people with various sensory or cognitive needs.
B. Flexibility in Use: The design accommodates a wide range of individual preferences and abilities. This principle emphasizes providing choice in methods of use. For instance, adjustable-height countertops in a public restroom or kitchen allow for comfortable use by individuals of different statures, including those using wheelchairs or children. A public seating area might offer various types of seating – benches with backrests, armrests, and spaces for wheelchairs – to cater to different comfort and support needs. This flexibility means that users can adapt the environment to their specific requirements, rather than being forced to adapt themselves to a rigid design.
C. Simple and Intuitive Use: Use of the design is easy to understand, regardless of the user’s experience, knowledge, language skills, or concentration level. This principle advocates for clarity and straightforwardness in how spaces are navigated and interacted with. Clear, logical layouts in a public building, intuitive signage with universal symbols, and easily operable door handles are all examples. For instance, an emergency exit strategy should be simple enough to be understood and executed by anyone, including those under stress or with cognitive impairments. This approach benefits everyone by reducing cognitive load and making spaces less intimidating and more welcoming.
D. Perceptible Information: The design communicates necessary information effectively to the user, regardless of ambient conditions or the user’s sensory abilities. This involves using multiple modes of communication for critical information. Tactile paving (e.g., truncated domes at crosswalks or along platforms) for visually impaired pedestrians, high-contrast visual cues on stairs and doorways, audible signals for elevators and emergency alarms, and large-print or Braille signage are all vital applications of this principle. It ensures that crucial information, like wayfinding or safety instructions, is not missed by anyone due to sensory limitations or challenging environmental factors.
E. Tolerance for Error: The design minimizes hazards and the adverse consequences of accidental or unintended actions. This principle focuses on making environments forgiving. For example, handrails on both sides of a staircase provide support and help prevent falls. Sufficient clear floor space around obstacles in a corridor allows for minor deviations in movement without collision. Non-slip surfaces reduce the risk of slips and falls, benefiting everyone from young children to the elderly. It’s about anticipating common human errors and designing spaces that mitigate their potential negative impacts.
F. Low Physical Effort: The design can be used efficiently and comfortably and with a minimum of fatigue. This principle addresses the physical demands of interacting with a space. Examples include automatic doors, ramps as alternatives to stairs, easily graspable handles, and lightweight materials for operable components. Consider the effort required to open a heavy door versus one with an automatic opener, or navigating a building with many stairs versus one with ramps and elevators. Minimizing physical exertion makes spaces more accessible for people with limited strength, mobility, or endurance, but also enhances convenience for everyone, such as parents with strollers or individuals carrying heavy items.
G. Size and Space for Approach and Use: Appropriate size and space are provided for approach, reach, manipulation, and use regardless of user’s body size, posture, or mobility. This principle ensures that there is adequate physical clearance and maneuvering space. Wide doorways and corridors, sufficient turning radius in restrooms for wheelchairs, accessible heights for controls and fixtures, and clear paths free of obstructions are all crucial. This principle often dictates minimum dimensions for various architectural elements to ensure that spaces are not just legally compliant but truly comfortable and functional for a diverse range of users, including those using assistive devices.
The Irrefutable Case for Inclusive Architecture
Moving beyond mere benevolence, the adoption of inclusive architecture presents a compelling and increasingly undeniable business case for developers, urban planners, and governments alike.
A. Expanding Market Access and Demographics: The global population is aging rapidly, and the number of people with disabilities is substantial and growing. Designing inclusively means directly addressing the needs of these large demographic segments, opening up new markets for residential, commercial, and recreational properties. An accessible shopping mall, for instance, attracts a broader customer base, including families with young children, seniors, and individuals with disabilities, translating directly into increased foot traffic and sales.
B. Enhanced Property Value and Appeal: Inclusive design features are increasingly seen as value-added amenities. Properties designed with universal accessibility in mind often have higher market appeal and can command better prices, as they cater to a wider range of potential occupants and visitors. They are future-proofed against evolving demographic shifts and societal expectations.
C. Reduced Litigation and Legal Costs: Many countries have stringent accessibility laws (e.g., ADA in the US, DDA in the UK). Non-compliance can lead to costly lawsuits, substantial fines, and mandatory retrofitting expenses. Proactive inclusive design significantly mitigates these legal risks, saving developers and owners considerable time and money in the long run.
D. Improved User Experience and Satisfaction for All: While specifically benefiting those with particular needs, inclusive design features often enhance the experience for everyone. A ramp might primarily serve wheelchair users, but it also benefits parents with strollers, delivery personnel, and travelers with luggage. Clear signage aids those with cognitive impairments but also helps anyone navigating an unfamiliar building under stress. This universal benefit leads to higher overall user satisfaction and a more positive perception of the built environment.
E. Fostering Innovation and Creativity: The constraints and challenges of inclusive design often spark creative solutions that push the boundaries of conventional architecture. Designing for the “edge cases” can lead to breakthroughs that benefit the mainstream. For example, advances in automatic door technology, originally driven by accessibility needs, now offer convenience to all users. This approach encourages architects to think more broadly and innovatively about human interaction with space.
F. Strengthening Brand Reputation and Social Responsibility: Companies and organizations that visibly commit to inclusive architecture build a strong reputation for social responsibility and ethical leadership. This positive brand image can attract talent, foster goodwill in communities, and differentiate them in a competitive market. Consumers and employees are increasingly drawn to organizations that demonstrate a commitment to equity and accessibility.
G. Promoting Social Equity and Community Cohesion: Accessible and inclusive environments contribute directly to social equity by breaking down physical barriers that isolate individuals. When everyone can participate equally in community life – accessing public services, cultural institutions, and recreational facilities – it strengthens social cohesion and fosters a more vibrant, integrated society.
Implementing Inclusive Architecture
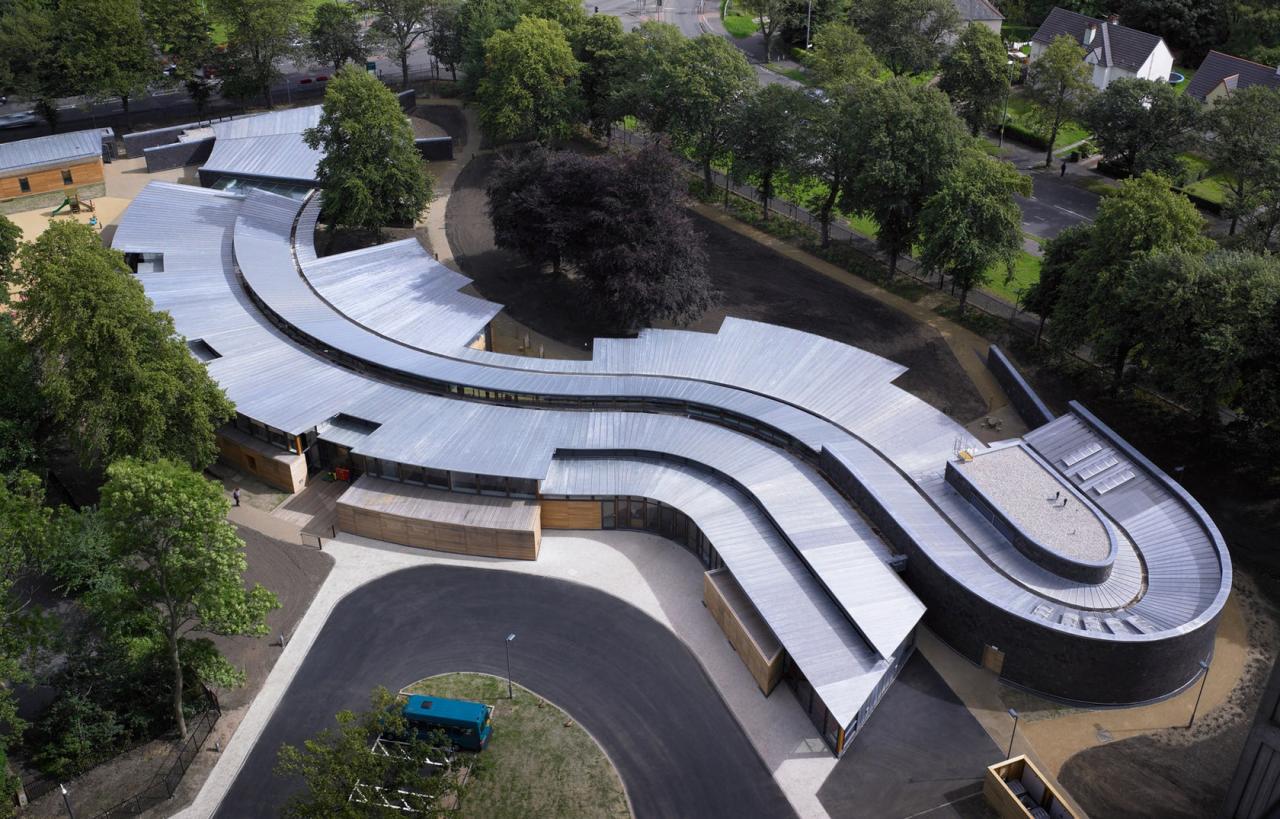
Integrating inclusive design principles into architectural practice is a continuous process that requires commitment, collaboration, and a willingness to challenge conventional approaches.
A. Comprehensive Education and Training: Architects, designers, urban planners, and developers must receive ongoing education on inclusive design principles, best practices, and relevant legislation. This goes beyond basic compliance courses to foster a deep understanding of diverse user needs and empathetic design thinking. Workshops, seminars, and case studies can be instrumental in raising awareness and building competency.
B. Early Integration into the Design Process: Inclusive design cannot be an afterthought or a “fix-it-later” approach. It must be woven into the very fabric of the design process from the initial conceptualization phase. Stakeholders should consider accessibility and usability for diverse groups during site selection, programming, schematic design, and detailed design. This “design from the ground up” approach is far more cost-effective and leads to more holistic and successful outcomes.
C. Engage Diverse Stakeholders and Users: True inclusive design necessitates direct engagement with diverse user groups, especially those who have historically been marginalized. This means involving people with various disabilities, the elderly, parents, caregivers, and individuals from different cultural backgrounds in charrettes, design reviews, and usability testing. Their lived experiences provide invaluable insights that standard design metrics often miss. This co-creation process ensures that designs are not just compliant but truly meet real-world needs.
D. Utilize Universal Design Standards and Guidelines: Adhere to established universal design principles (like those discussed earlier) and relevant accessibility standards and building codes. While codes provide a baseline, striving for universal design principles often exceeds minimum requirements, leading to more comprehensively accessible and user-friendly environments. Regularly review and update internal guidelines to reflect best practices and evolving understanding.
E. Conduct Regular Accessibility Audits and Post-Occupancy Evaluations: Once a building is complete and in use, conduct thorough accessibility audits to identify any unforeseen barriers or usability issues. Furthermore, perform post-occupancy evaluations to gather feedback from users regarding their experiences. This iterative process allows for continuous improvement and ensures that lessons learned are applied to future projects.
F. Leverage Technology and Innovative Materials: Explore how new technologies and materials can enhance inclusivity. This might include smart building systems that adapt to user needs, advanced wayfinding technologies, or innovative materials that offer superior tactile or acoustic properties. For example, non-slip coatings, low-glare surfaces, and acoustic panels can all contribute to a more inclusive environment.
G. Promote a Culture of Empathy and Inclusivity: Beyond technical compliance, foster a pervasive culture within architectural firms and development companies that values empathy, diversity, and social responsibility. This means encouraging designers to put themselves in the shoes of diverse users and advocating for inclusive solutions even when they present design challenges. Leadership commitment is paramount in instilling this cultural shift.
H. Consider the Broader Urban Fabric: Inclusive architecture extends beyond individual buildings to the urban scale. This means designing accessible public transportation, pedestrian networks, parks, and public spaces. The connections between buildings and the surrounding environment are just as critical as the buildings themselves. Accessible pathways, clear street furniture, and well-designed public transit hubs contribute to an inclusive urban ecosystem.
Conclusion
Inclusive architecture is not merely a technical checklist but a profound ethical commitment and a smart business strategy. It transcends the basic requirements of accessibility to embrace the full spectrum of human diversity, recognizing that true design excellence lies in creating spaces that empower and welcome everyone. By meticulously applying the principles of equitable use, flexibility, simplicity, perceptible information, tolerance for error, low physical effort, and appropriate size and space, architects and urban planners can shape environments that not only meet current needs but also anticipate future ones.
The built environment has a profound impact on individual well-being, social participation, and economic opportunity. By prioritizing inclusive design, we move closer to a world where physical barriers are systematically dismantled, and where every individual can navigate, engage with, and thrive within their surroundings. This is the true measure of a society’s progress: its ability to create a world that genuinely works for all. The imperative is clear, and the benefits are universal.





